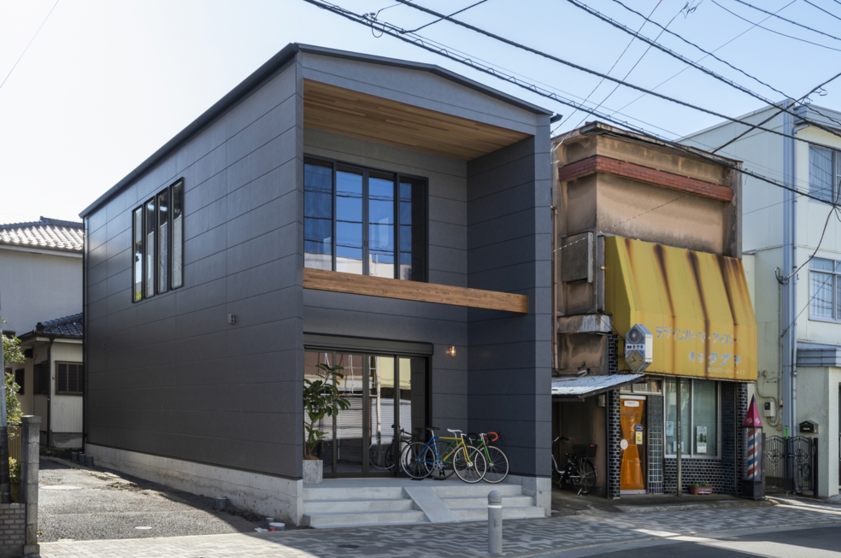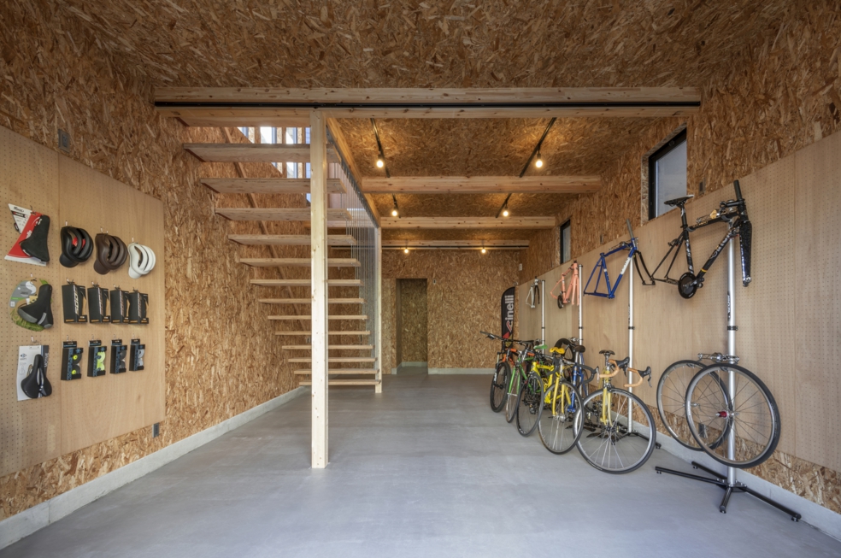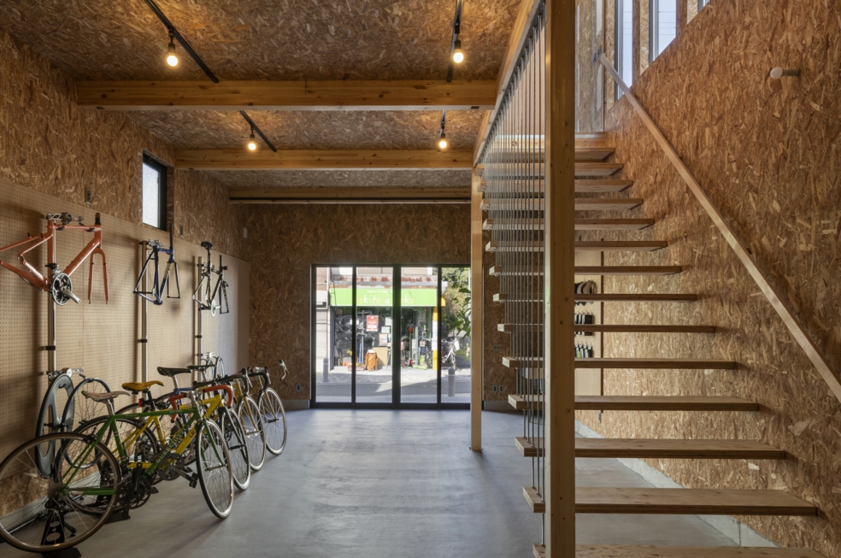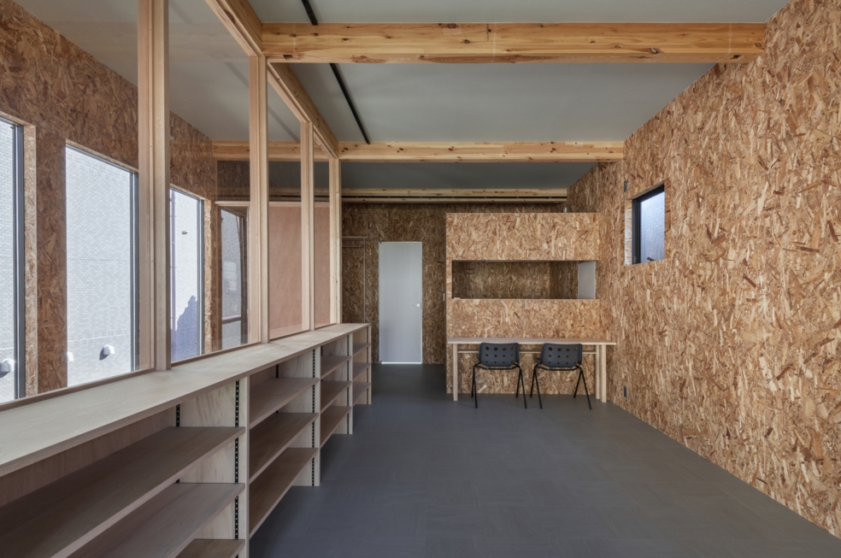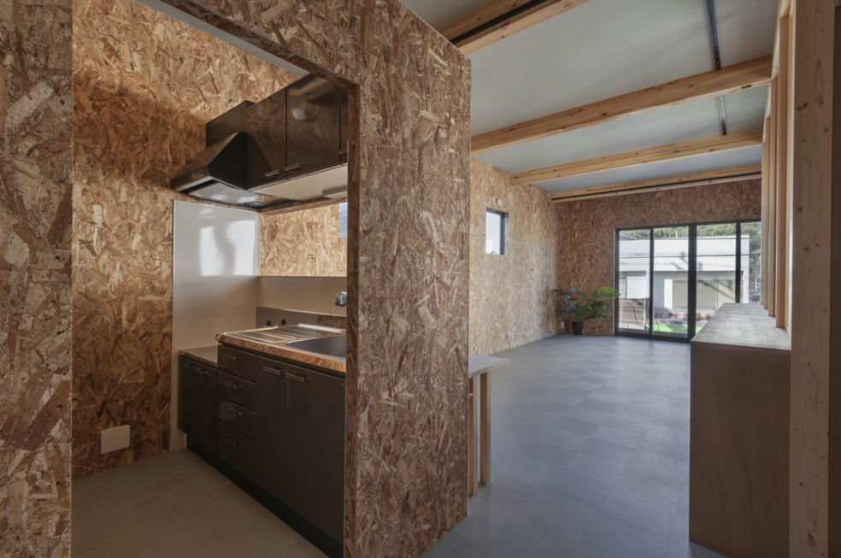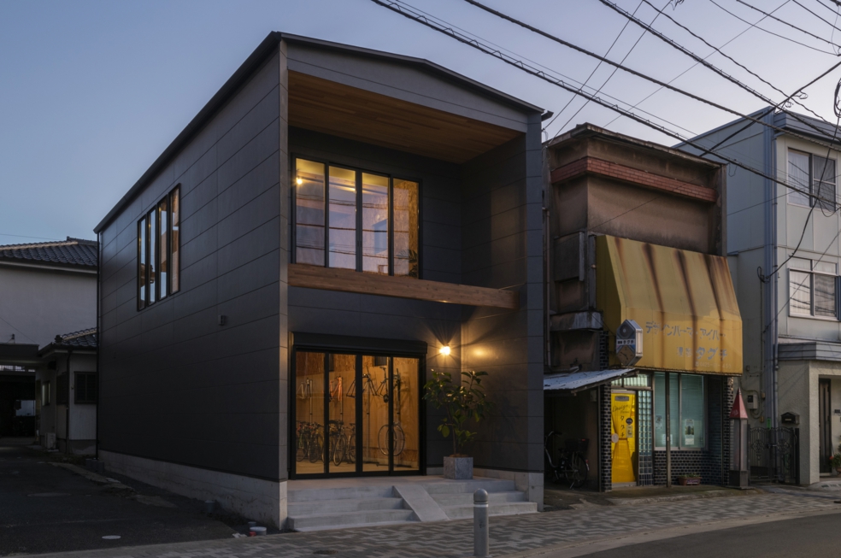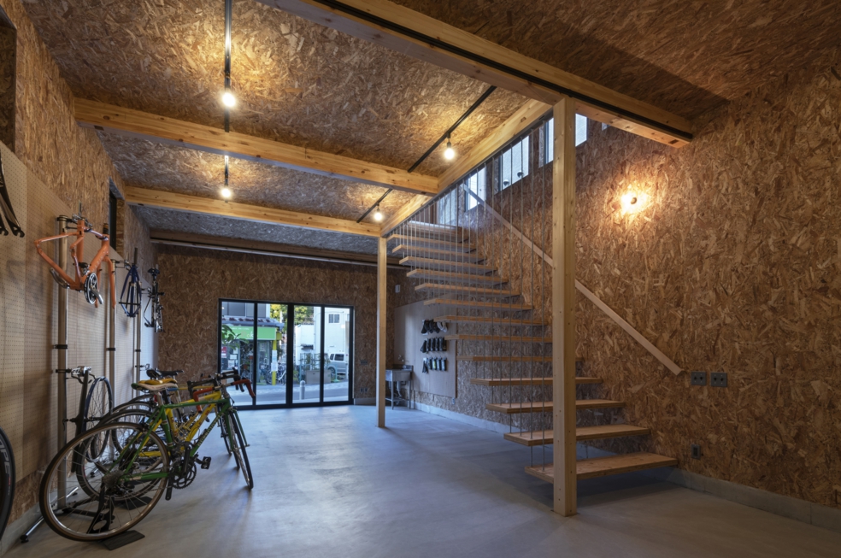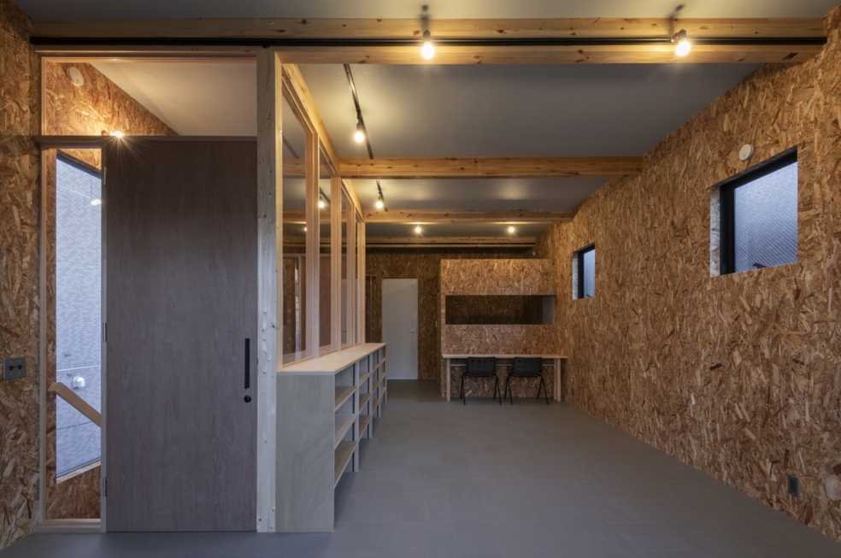[05P🚲]
Location : Eastyamato, Tokyo, Japan
Bulding use : Store combined house
Structure : Wooden
Floor levels : 2stories
Site area : 90.53 ㎡
Building area : 58.78 ㎡
Total floor area : 99.36 ㎡
Architect : YUTOROSU architects
Photographer: Yoshihiko Ono


