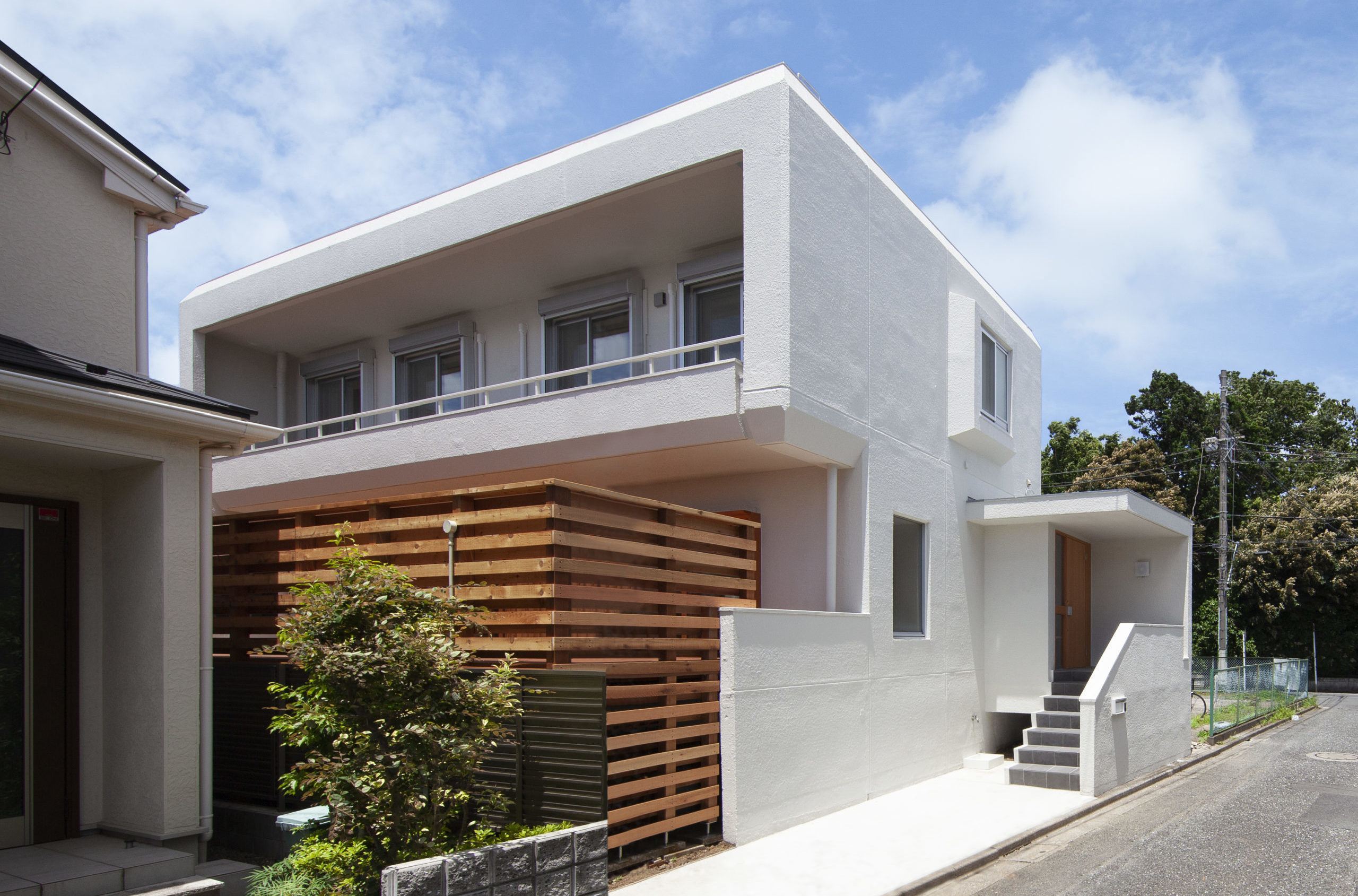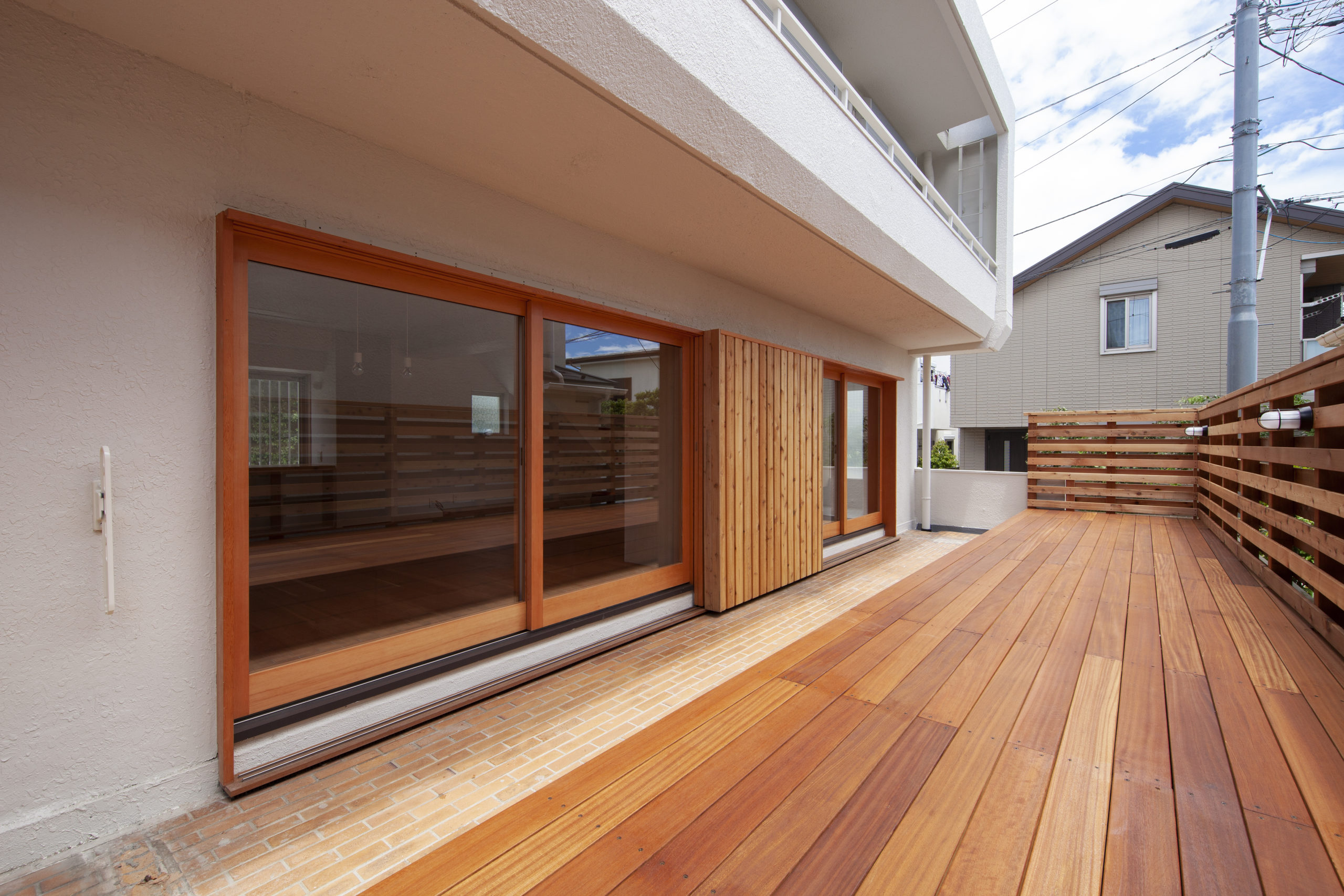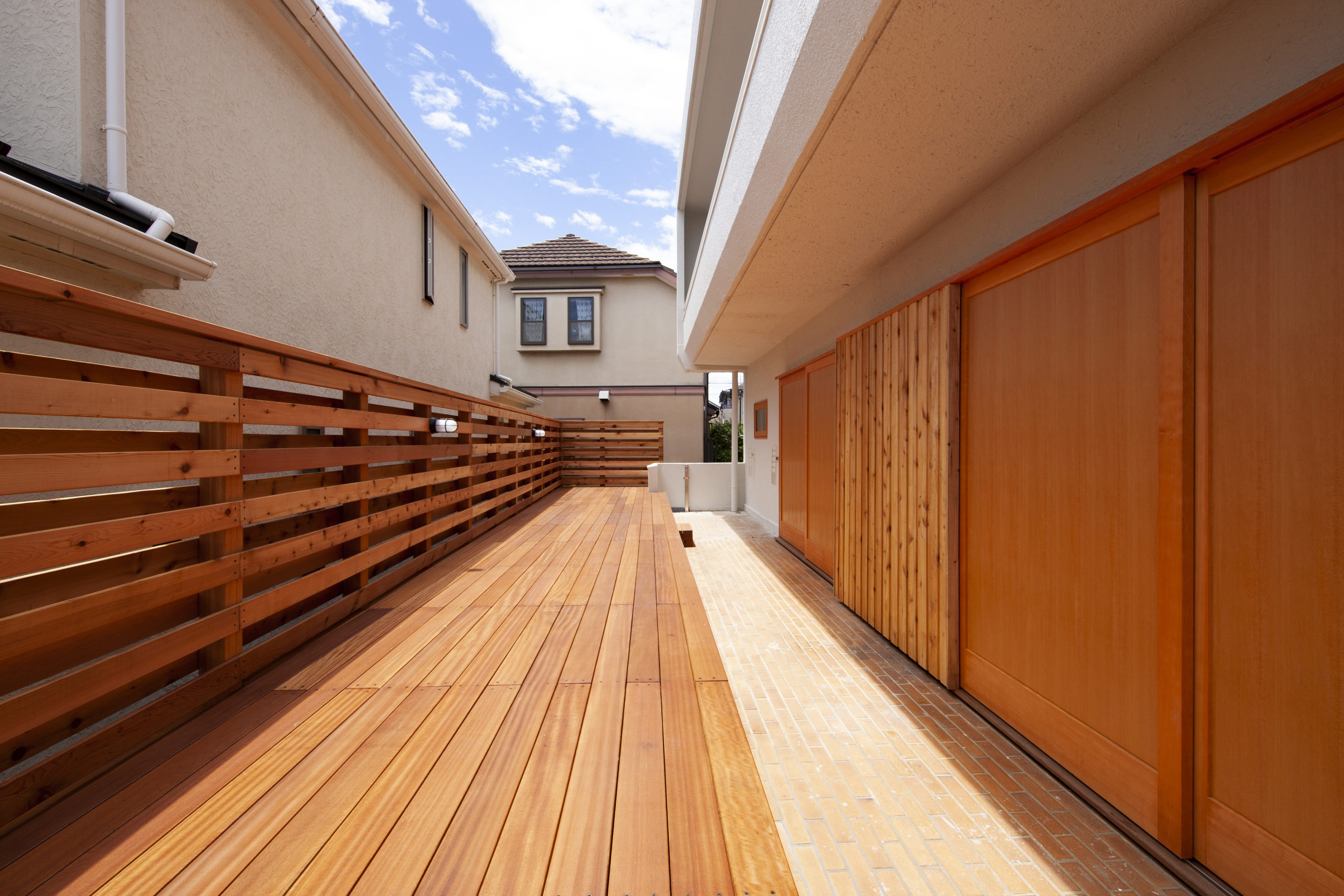[07Er]
Location : Nerimaku, Tokyo, Japan
Bulding use : Detached residence
Structure : Reinforced Concrete
Floor levels : 2stories
Site area : 146.38 ㎡
Building area : 63.93 ㎡
Total floor area : 116.61 ㎡
Architect : STUDIO COVO
Photographer:Office Photoeight













